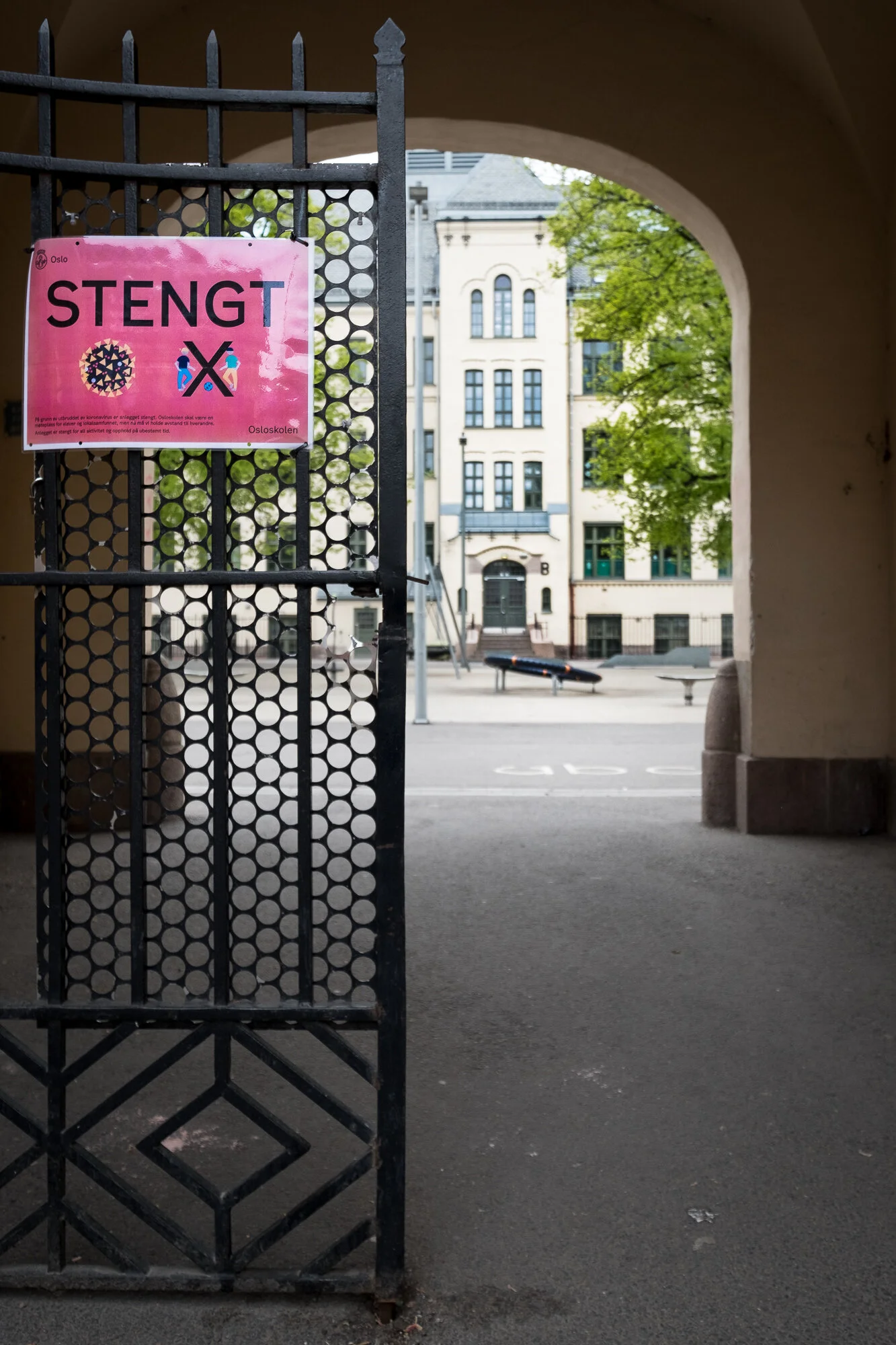Designed for Reopening
When the COVID-19 outbreak was declared a pandemic, Elvis García was in the process of leading a critically relevant course, on “public health in an era of epidemics” at Harvard’s Graduate School of Design. In April, García hosted a presentation by Paul Cabrera on design in the service of current public health challenges. Cabrera discussed how existing medical facilities in Spain are being adapted to cope with the unique needs, transmission risks, and surge of cases of COVID-19.
This was a timely and relevant discussion, enriched by García and Cabrera’s experience. García has deep expertise on both the front lines, responding to humanitarian emergencies and the vanguard of public health policy. For ten years, Cabrera has worked with Médecins Sans Frontières (Doctors Without Borders) focusing on building design to manage the risks of airborne infection. For me, one takeaway from the presentation was that even hospitals, which are purpose-built for managing disease have to change, to create safer environments in the face of the unprecedented nature and impact of COVID-19. What about other civic buildings that are now trying to reopen? Buildings that are not built with the same high level of consideration for hygiene, sanitation and infection control?
The majority of Cabrera’s presentation concentrated on analyzing architectural plans and schematics of hospitals, discussing changes to create dedicated wards inside health facilities and other design retrofits for COVID-19 patients. For example, Cabrera presented the analysis of existing facilities’ ventilation systems, in light of the airborne virus, and the need to reconfigure spaces and workflows for treating patients and protecting healthcare workers. Spaces were reconfigured to incorporate stations for new hygiene, and screening protocols. Some adaptation required physical changes to the existing facilities. Still, many changes were more about redesigning the use of space, access, and conspicuous signage and wayfinding to assure a controlled movement of people between different risk zones for isolation purposes.
As I listened to and watched García and Cabrera present, I was thinking about how the challenges they discussed and lessons learned are also vital for rethinking other spaces. Especially with plans to reopen other civic institutions, it is critical to create ad hoc design plans and interventions for buildings specific to the risks of COVID-19. What is required is the in-depth design process for adaptive reuse, reconfiguring existing spaces to serve their intended purpose under the new requirements imposed by COVID-19.
In my childhood, the schoolyard bell incited the conditioned behavior of me and my classmates to queue in lines in the schoolyard and return down the narrow halls to our desks, packed in tight rows of our respective classrooms. Decades later - and just weeks ago - my children participated in nearly the same routine. The threat of COVID-19, will upend this practice and necessarily upset much of the calculus of appropriate time and space we take for granted in schools. Like the school bell, the design of schools is engineered for unifying group behavior. Unlike hospitals, designed for admitting and treating individual patients, school are designed for efficiently handling students in groups. Classrooms are designed to maximize the relationship of a group of pupils to a teacher; or in more collaborative learning models, to facilitate a group of students to interact with each other.
Though more than 50 million children in the US are out of school for the remainder of the academic year, in Norway - along with some other European cities - schools are preparing to open. In Norway, The Norwegian Directorate for Education has created a checklist for hygiene measures and reduced contact. But, school buildings are not designed to support teaching and learning within the constraints imposed by COVID-19. Common areas at intersections of corridors, the dense seating of assembly halls, narrow passages and stairways, and classrooms were not designed for keeping students two meters apart. Students must now avoid sitting near one another and moving in throngs. Instead of synchronized group behavior, we need to coordinate activities of individuals in series. To what degree will these schools reconceive their facilities and redesign how they are used, before reopening?
Even hospitals, already purpose-built for individual care and infection control, are currently being redesigned to accommodate the demands and surge of coronavirus patients. Reopening schools must be carefully planned with a similar, high-level of design expertise to support the recommendations of health officials that is being applied to modify hospitals and health facilities –as presented in Elvis García’s seminar. The stakes could not be higher. Our children should not be part of an experiment to see what might work. Architects, designers and engineers, who designed these of spaces, also have a lot to offer in reconceiving them in the time of the coronavirus.




